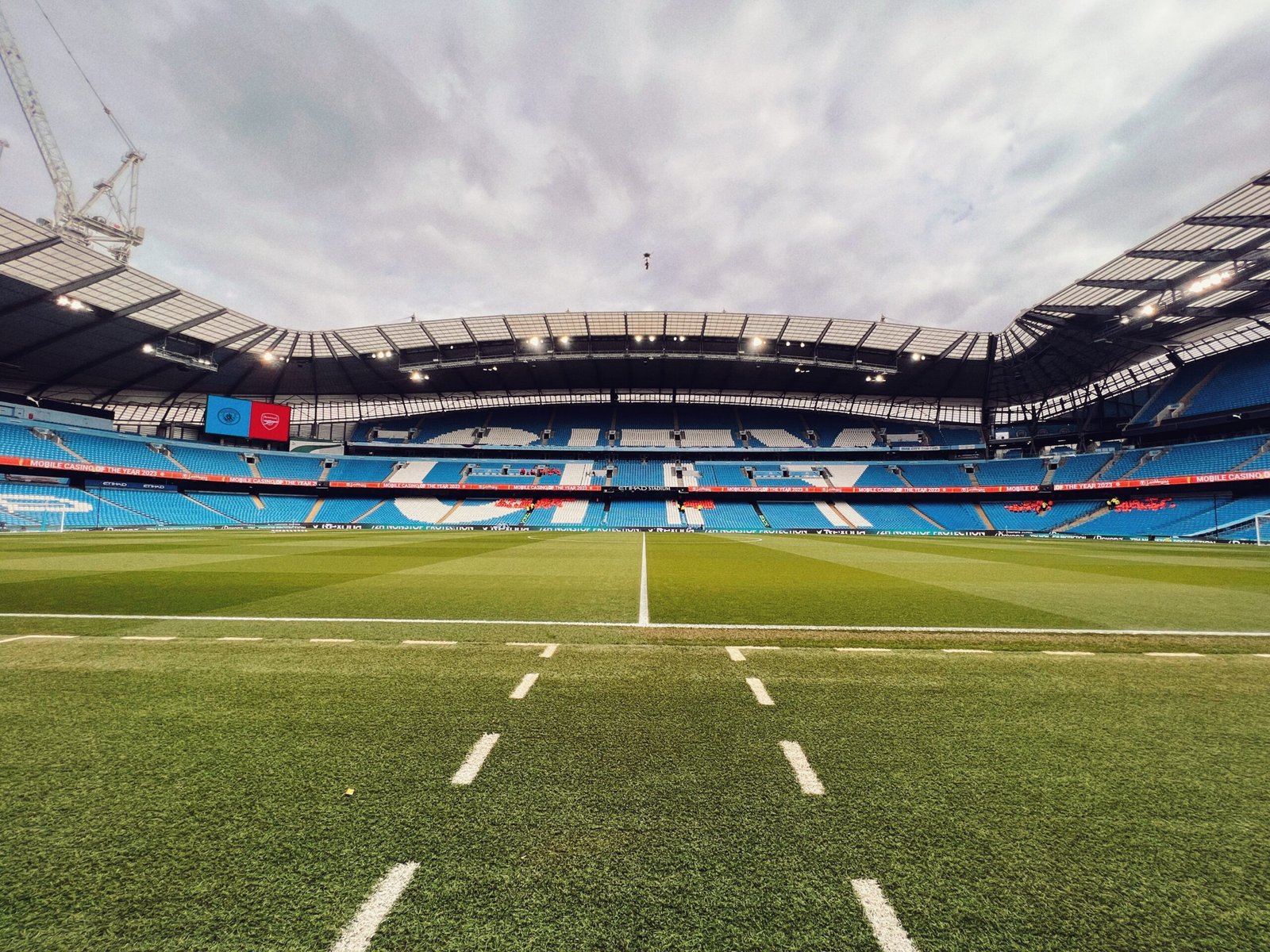The inception of the City of Manchester Stadium was triggered by a singular event: the XVII Commonwealth Games in 2002. However, its creation was mandated to leave behind a lasting legacy for the City of Manchester — one that is both sustainable and iconic, serving as a catalyst for urban regeneration. While the Games themselves lasted only 10 days, the stadium’s role extends far beyond, serving as the home ground for Manchester City Football Club for years to come. Additionally, it serves as a ‘neutral’ venue for major cup competitions and occasional concerts.
The economic dynamics of the Commonwealth Games largely revolved around television viewership. Temporary stands and facilities necessary for the event’s smooth execution were strategically positioned off-camera during the grand opening and closing ceremonies, as well as the track finals. However, the revenue model for UK Premier League football clubs relies heavily on ticket sales, necessitating a different approach. Some temporary facilities deemed acceptable for the Games did not align with the club’s requirements.

This project underscores the importance of designing for flexibility through a staged construction process. This approach enables the stadium to cater to distinct sequential events, each with its own unique capacity and configuration needs.

The column-free cable-net roof structure ensures optimized viewing conditions for spectators in all seats, providing unobstructed views of the track, pitch, or arena. Recessed treads on the gangways reduce adjacent handrail heights, further enhancing visibility. The stadium’s design, with sweeping arcs of the lower tiers and roof, offers exhilarating views from the stands.
To accommodate seating requirements, the stadium features high sides on the east and west and low ends on the north and south, allowing for a single roof geometry to cover all seating areas. Large corner areas can be opened for pitch ventilation when the stadium is not in use. High sides offer protection from prevailing winds and low sun angles, while ensuring most seats are located in spectator-favored areas.

The low sides maximize sunlight exposure on the grassed pitch. Natural light permeates the stands through the upper edge of the concrete bowl, roof openings, and the transparent inside edge of the roof, further enhancing the spectator experience.
Transitioning from a Commonwealth Stadium to a Football Stadium A strategic two-stage design approach facilitated the transformation of the stadium from its initial purpose as an athletics venue to its permanent use as a football stadium.
In preparation for the Commonwealth Games, the stadium required elongation to accommodate the running track. The first stage of construction involved completing three sides of the permanent stadium, supplemented by a temporary stand to fulfill seating needs during the Games.
During the second phase, the track was removed, and the ground was lowered by 6 meters, involving the removal of 90,000 m3 of earth. A lower section was then installed to add 24 additional rows of seating, and the temporary stand was replaced. The bowl, initially covering three-quarters of the stadium in a horseshoe shape, was completed for the football stadium. The primary mast and cable structural system, entirely independent of the roof plate structure, were fully erected in the initial phase.
The secondary structure was finalized with the construction of the north stand during the second phase. This project exemplifies the benefits of strategic design, minimizing redundancy associated with large one-off events.
Comfort, convenience and safety
In its effective conception for crowd management, the design of the stadium’s circulation systems is pivotal. The entry ramps allow crowds to enter and leave the stadium quickly and safely, and their gentle gradient facilitates access by wheelchair users. Innovation in turnstile design, configured with a 120° rotor arm, offers users increased space when entering the stadium. These factors combine to provide a reassuring arrival experience. They also reduce queuing times and pre-match agitation – in turn decreasing operational costs as ticketing controllers are not required.
A cutting-edge fire strategy, employing double roller shutters instead of a sprinkler system and housing numerous services within the towers, facilitated the establishment of uninterrupted concourses. These concourses facilitate mass evacuation and offer vast, unobstructed areas for easy movement of users to concession stands and restrooms distributed throughout the building. This design eliminates the usual halftime rush for refreshments and facilities. The expansive concourses, designed akin to ‘streets,’ align with the project’s goals of coherence, clarity, and user comfort.






